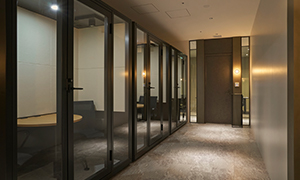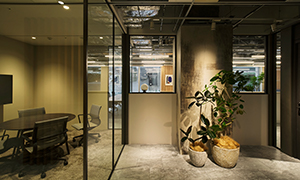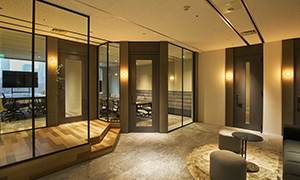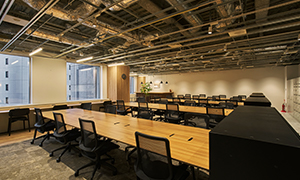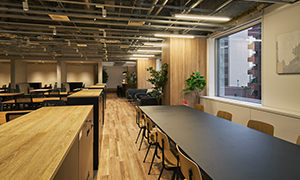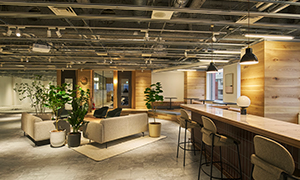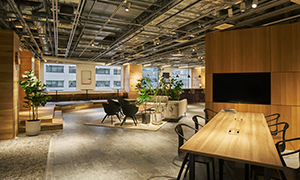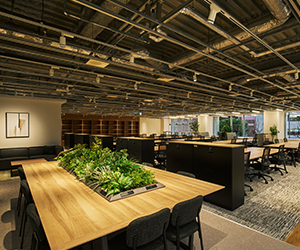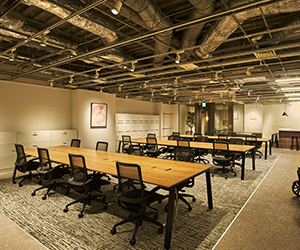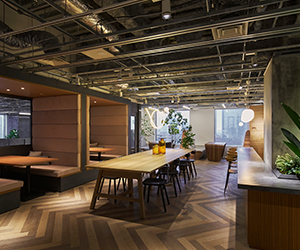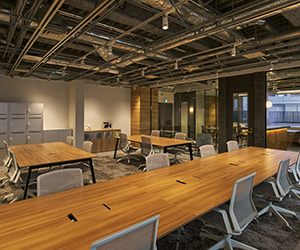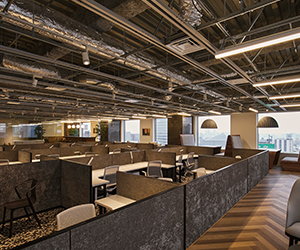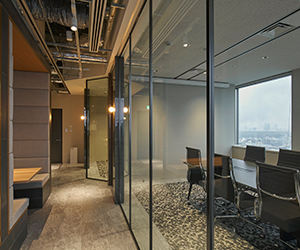Office space
STANDARD FLOOR
-
B1F
(first basement floor) -
1F
-
4F
-
5F
-
6F
-
7F
-
8F
-
9F
- Interior designed by DRAFT Inc., a renowned design firm; fully furnished and ready for immediate occupancy
- Units are available with a capacity of between 14 and 80 people

| B1F | |
|---|---|
| Contracted area |
Approximate capacity (persons) |
| B1F-101 | |
|---|---|
| 94.6 square meters |
18 |
| B1F-102 | |
|---|---|
| 89.2 square meters |
14 |
| B1F-103 | |
|---|---|
| 112.5 square meters |
20 |
- Interior designed by DRAFT Inc., a renowned design firm; fully furnished and ready for immediate occupancy
- Units are available with a capacity of between 14 and 80 people

| 1F | |
|---|---|
| Contracted area |
Approximate capacity (persons) |
| 1F-101 | |
|---|---|
| 166.9 square meters |
24 |
- Interior designed by DRAFT Inc., a renowned design firm; fully furnished and ready for immediate occupancy
- Units are available with a capacity of between 14 and 80 people
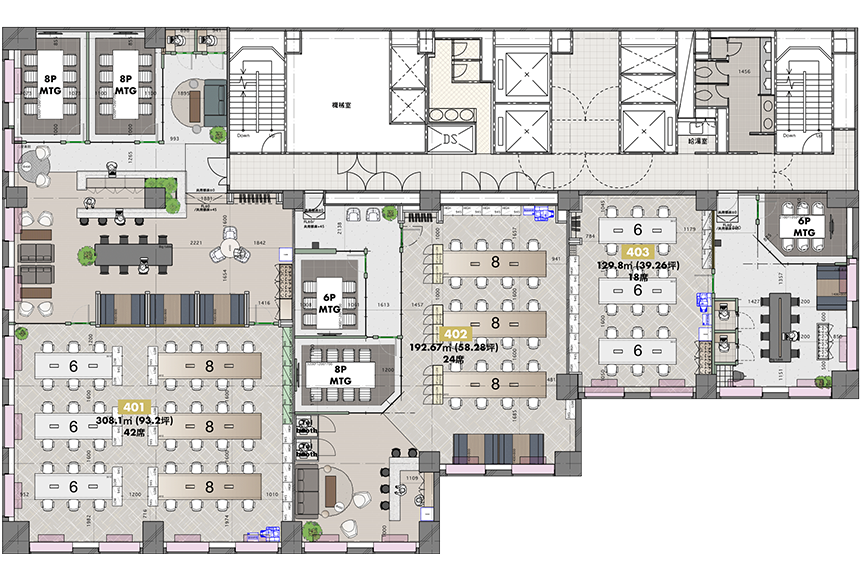
| 4F | |
|---|---|
| Contracted area |
Approximate capacity (persons) |
| 4F-401 | |
|---|---|
| 308.1 square meters |
48 |
| 4F-402 | |
|---|---|
| 192.67 square meters |
24 |
| 4F-403 | |
|---|---|
| 129.8 square meters |
18 |
- Interior designed by DRAFT Inc., a renowned design firm; fully furnished and ready for immediate occupancy
- Units are available with a capacity of between 14 and 80 people
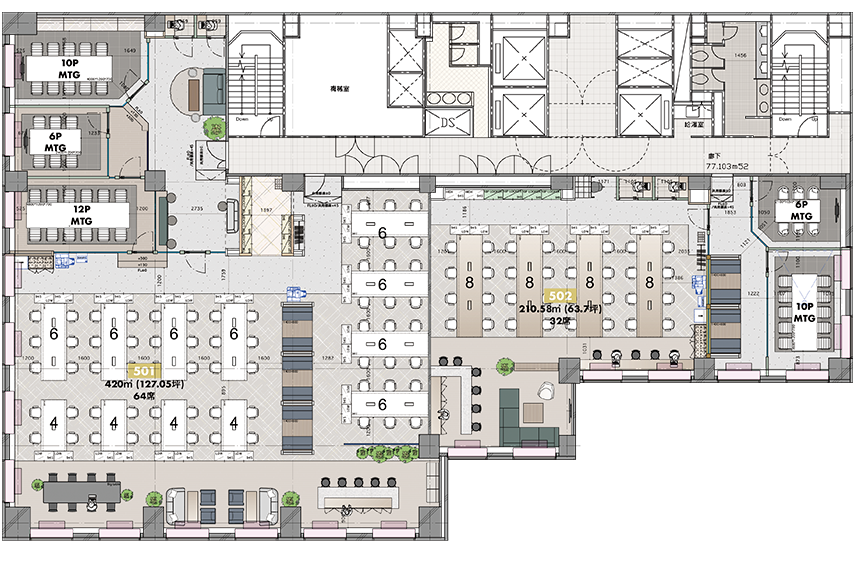
| 5F | |
|---|---|
| Contracted area |
Approximate capacity (persons) |
| 5F-501 | |
|---|---|
| 420 square meters |
64 |
| 5F-502 | |
|---|---|
| 210.58 square meters |
32 |
- Interior designed by DRAFT Inc., a renowned design firm; fully furnished and ready for immediate occupancy
- Units are available with a capacity of between 14 and 80 people
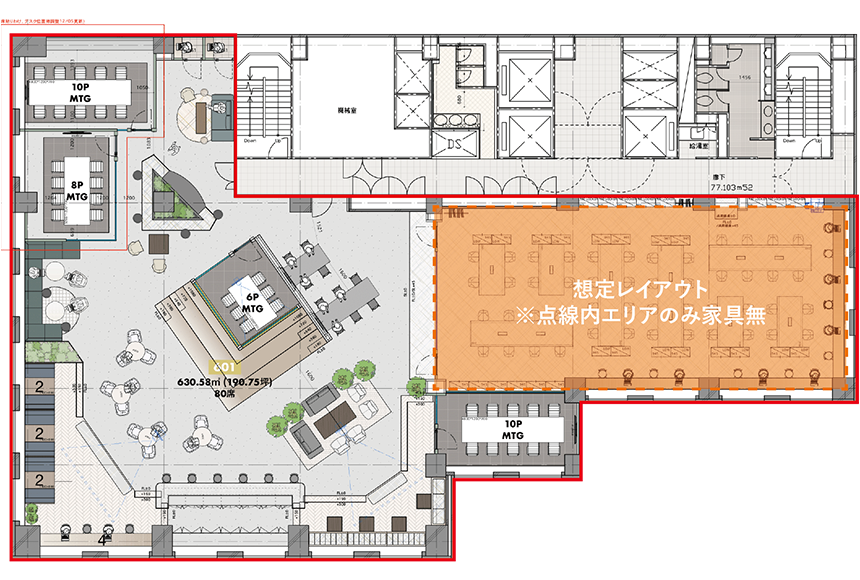
| 6F | |
|---|---|
| Contracted area |
Approximate capacity (persons) |
| 6F-601 | |
|---|---|
| 630.58 square meters |
80 |
- Interior designed by DRAFT Inc., a renowned design firm; fully furnished and ready for immediate occupancy
- Units are available with a capacity of between 14 and 80 people

| 7F | |
|---|---|
| Contracted area |
Approximate capacity (persons) |
| 7F-701 | |
|---|---|
| 308.1 square meters |
42 |
| 7F-702 | |
|---|---|
| 192.67 square meters |
24 |
| 7F-703 | |
|---|---|
| 129.8 square meters |
18 |
- Interior designed by DRAFT Inc., a renowned design firm; fully furnished and ready for immediate occupancy
- Units are available with a capacity of between 14 and 80 people
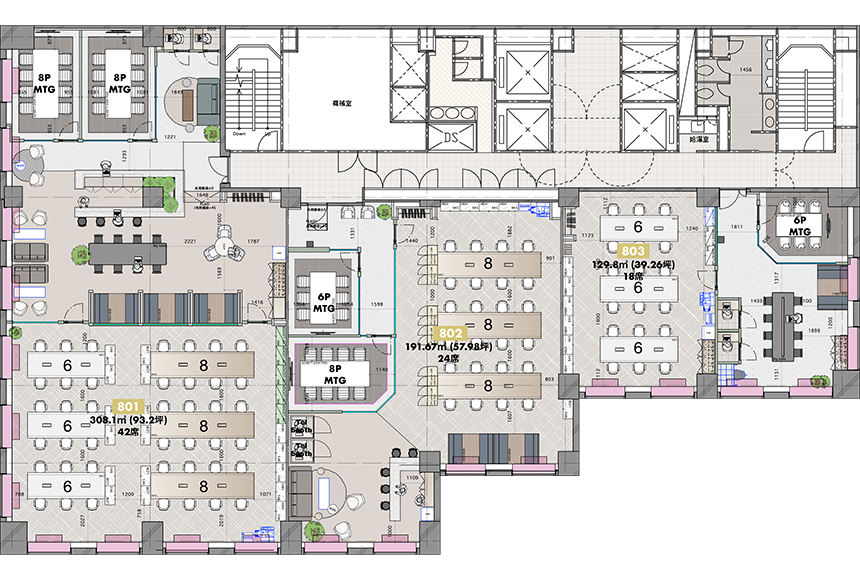
| 8F | |
|---|---|
| Contracted area |
Approximate capacity (persons) |
| 8F-801 | |
|---|---|
| 308.1 square meters |
42 |
| 8F-802 | |
|---|---|
| 191.67 square meters |
24 |
| 8F-803 | |
|---|---|
| 129.8 square meters |
18 |
- Interior designed by DRAFT Inc., a renowned design firm; fully furnished and ready for immediate occupancy
- Units are available with a capacity of between 14 and 80 people
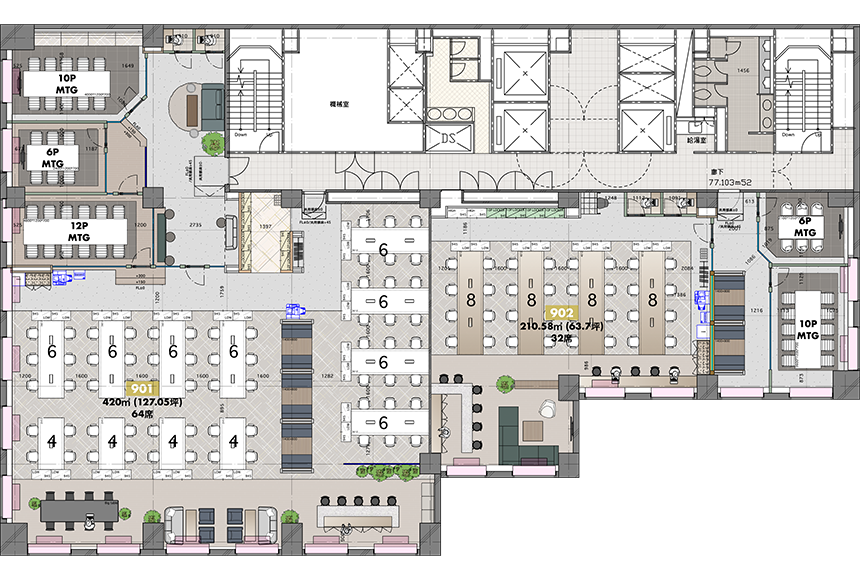
| 9F | |
|---|---|
| Contracted area |
Approximate capacity (persons) |
| 9F-901 | |
|---|---|
| 420 square meters |
64 |
| 9F-902 | |
|---|---|
| 210.58 square meters |
32 |
Feel free to click here to contact us to book a viewing or submit an inquiry.
PET-FRIENDLY
FLOOR
-
2F
-
3F
- A layout where every arrangement possible has been made to enable people to work with their pets
- Features pet-friendly Bolon flooring
- Common areas are equipped with foot-washing stations and wagon carts for transporting pets
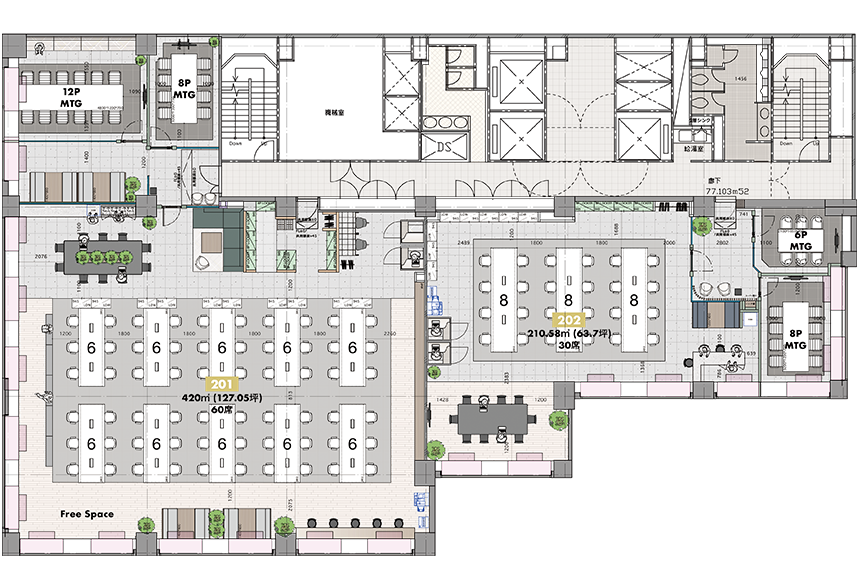
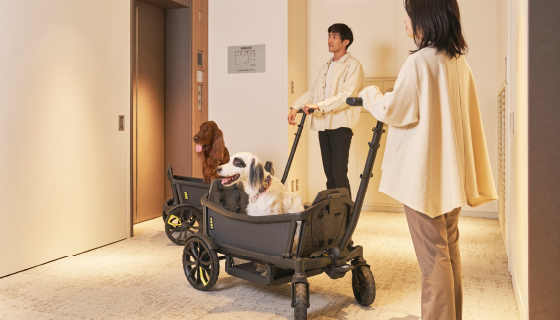

The floor can allow the tenants to access directly by elevator from the underground parking lot to make it easy for you and your pet to come to work. Even if your pet’s feet get dirty when you go for a walk around the neighborhood during your lunch break, you can make use of our foot-washing space in the first-floor bicycle parking lot. These features will allow you to spend time in the office with your pet in comfort.
| 2F | |
|---|---|
| Contracted area |
Approximate capacity (persons) |
| 2F-201 | |
|---|---|
| 420 square meters |
60 |
| 2F-202 | |
|---|---|
| 210.58 square meters |
32 |
- A layout where every arrangement possible has been made to enable people to work with their pets
- Features pet-friendly Bolon flooring
- Common areas are equipped with foot-washing stations and wagon carts for transporting pets
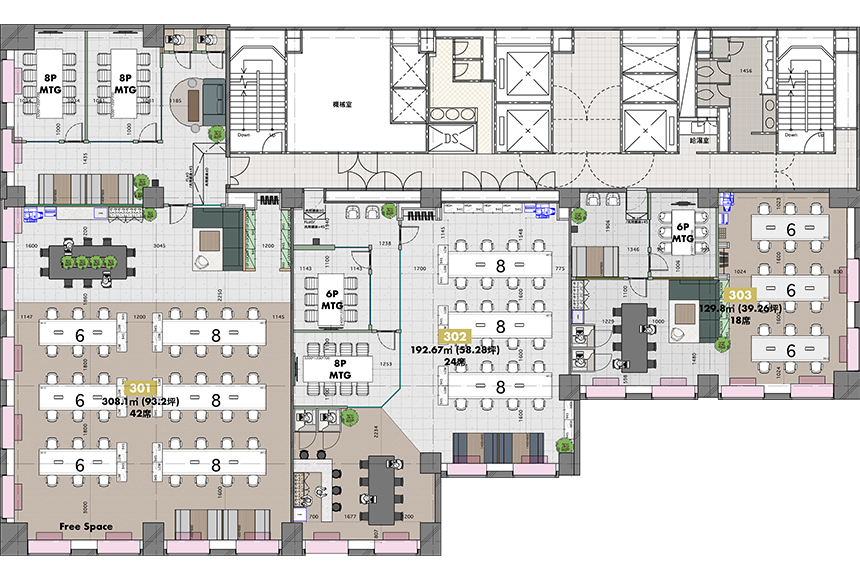


The floor can allow the tenants to access directly by elevator from the underground parking lot to make it easy for you and your pet to come to work. Even if your pet’s feet get dirty when you go for a walk around the neighborhood during your lunch break, you can make use of our foot-washing space in the first-floor bicycle parking lot. These features will allow you to spend time in the office with your pet in comfort.
| 3F | |
|---|---|
| Contracted area |
Approximate capacity (persons) |
| 3F-301 | |
|---|---|
| 308.1 square meters |
42 |
| 3F-302 | |
|---|---|
| 192.67 square meters |
24 |
| 3F-303 | |
|---|---|
| 129.8 square meters |
18 |
Feel free to click here to contact us to book a viewing or submit an inquiry.
PREMIUM FLOOR
-
10F
-
11F
-
12F
- High-grade interior finish; fully furnished and ready for immediate occupancy
- Upscale shared space with a hotel-like feel
- A rooftop with a scenic view of Mt. Fuji and Shinjuku Chuo Park is exclusively available to Premium Floor tenants.



A rooftop terrace is exclusively available to Premium Floor tenants.
| 10F | |
|---|---|
| Contracted area |
Approximate capacity (persons) |
| 10F-1001 | |
|---|---|
| 308.1 square meters |
42 |
| 10F-1002 | |
|---|---|
| 192.67 square meters |
24 |
| 10F-1003 | |
|---|---|
| 129.8 square meters |
16 |
- High-grade interior finish; fully furnished and ready for immediate occupancy
- Upscale shared space with a hotel-like feel
- A rooftop with a scenic view of Mt. Fuji and Shinjuku Chuo Park is exclusively available to Premium Floor tenants.
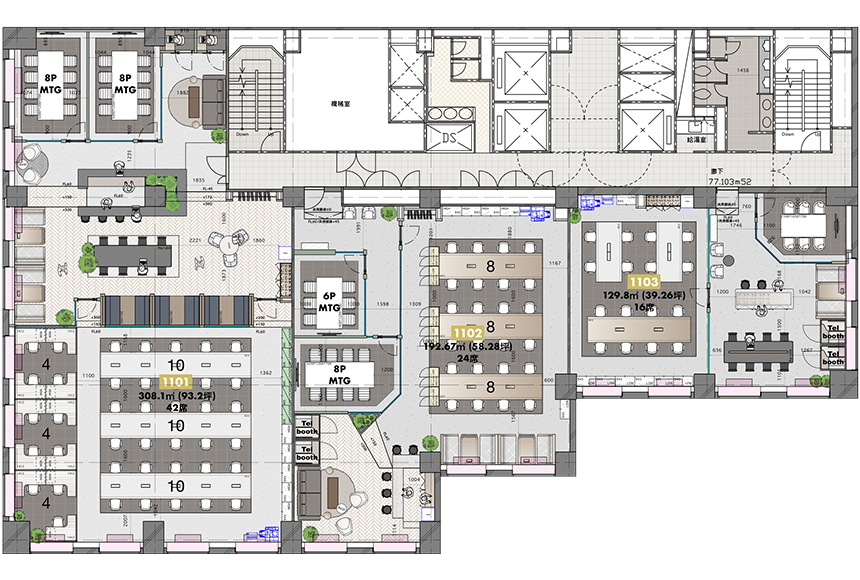


A rooftop terrace is exclusively available to Premium Floor tenants.
| 11F | |
|---|---|
| Contracted area |
Approximate capacity (persons) |
| 11F-1101 | |
|---|---|
| 308.1 square meters |
48 |
| 11F-1102 | |
|---|---|
| 192.67 square meters |
16 |
| 11F-1103 | |
|---|---|
| 129.8 square meters |
16 |
- High-grade interior finish; fully furnished and ready for immediate occupancy
- Upscale shared space with a hotel-like feel
- A rooftop with a scenic view of Mt. Fuji and Shinjuku Chuo Park is exclusively available to Premium Floor tenants.
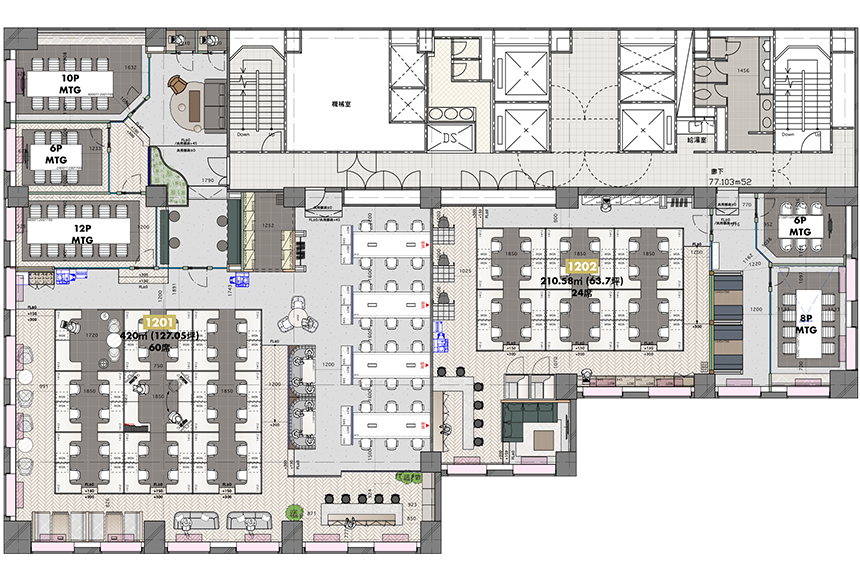


A rooftop terrace is exclusively available to Premium Floor tenants.
| 12F | |
|---|---|
| Contracted area |
Approximate capacity (persons) |
| 12F-1201 | |
|---|---|
| 420 square meters |
60 |
| 12F-1202 | |
|---|---|
| 210.58 square meters |
26 |
Feel free to click here to contact us to book a viewing or submit an inquiry.
Inquiries
to book a viewing or submit an inquiry.



