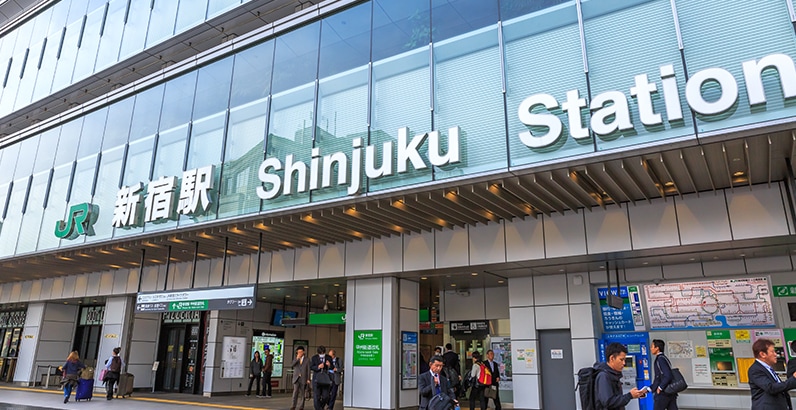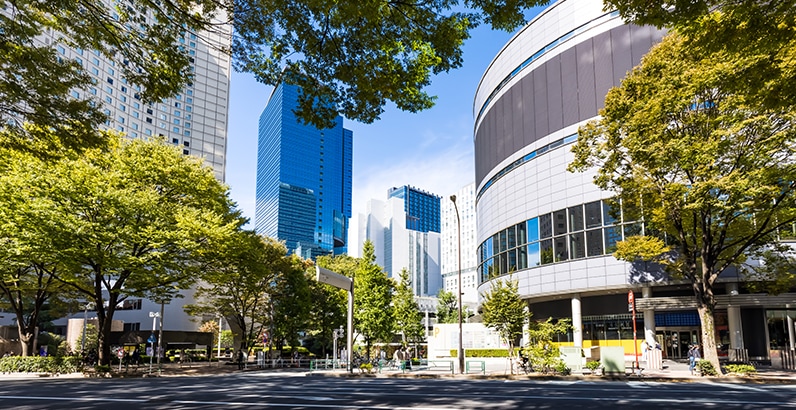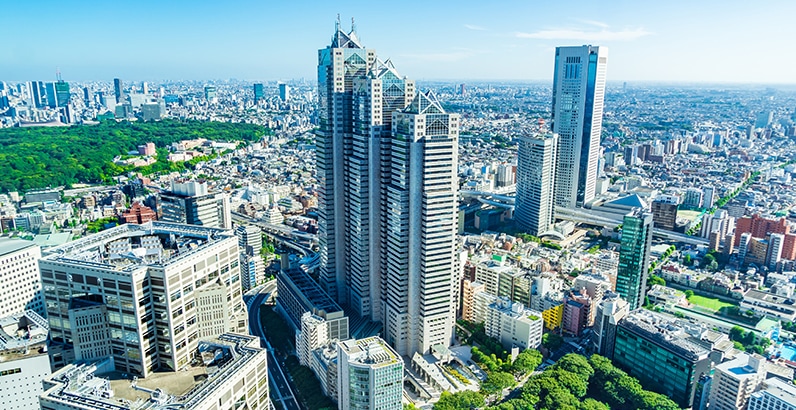CONCEPT
The pursuit of well-being.
For the enrichment of life.
The Frontier Grand Nishi-Shinjuku offers a refined setting in harmony with nature in the center of the city. Merging space and a range of facilities in pursuit of a new work-style age, this facility delivers the optimal package of time and experience available for use as you see fit. Take advantage of an office space that incorporates the creation of time for rejuvenation and opportunities for communication. The added value fully elicited by users possible will redefine the conventional thinking about speculative fit-out offices.
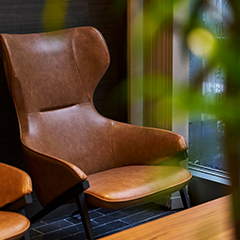
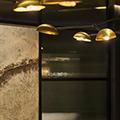
WORK STYLE
How to spend your time at work according to your mood
Our facilities can be used in a variety of ways in accordance with the way you work, the way you rejuvenate yourself, and the way you discover your favorite interests and pursuits through events. Let us introduce some of the ways you can spend your time here according to your goals.
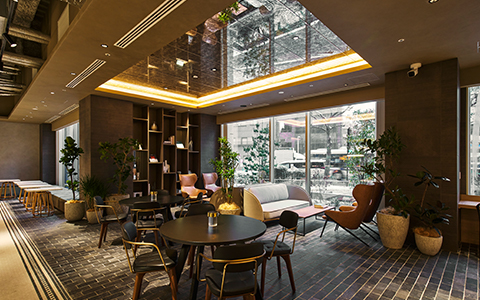
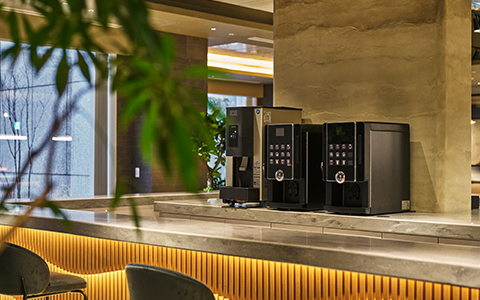
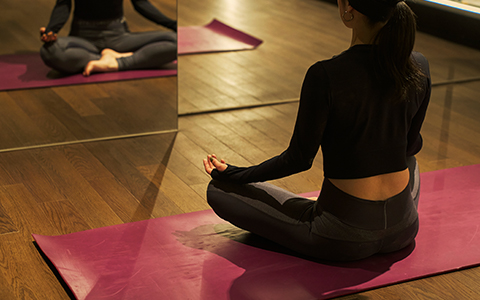
FACILITY GUIDE
This building houses different types of spec fit-out offices, common spaces, and other unique settings.
The benefits of each will be described.
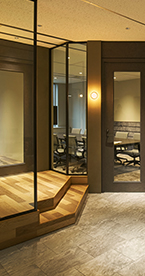
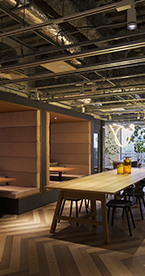
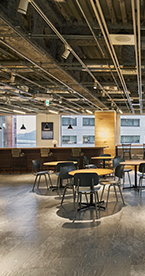
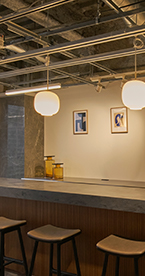
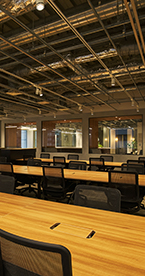
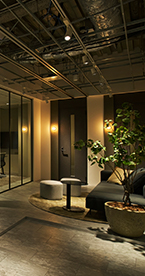
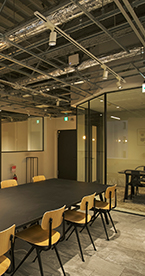
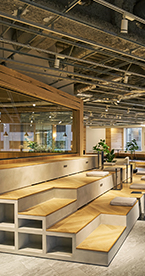
OFFICE SPACE
-
STANDARD FLOOR
-
PET-FRIENDLY FLOOR
-
PREMIUM FLOOR
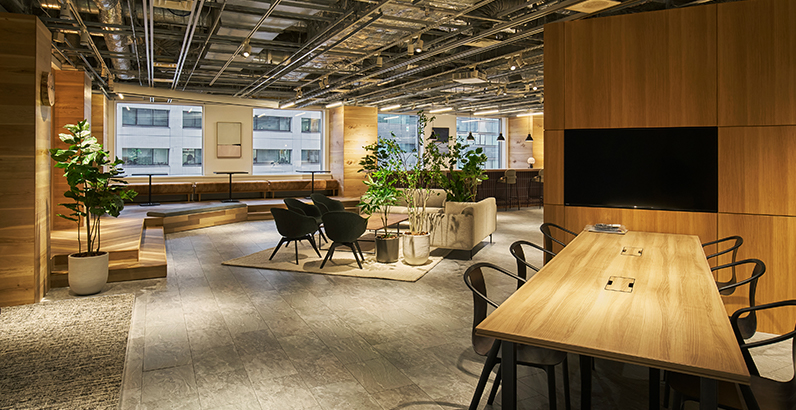
STANDARD FLOOR
The interior is built of natural materials to evoke a sense of unity and serenity. Adopting a layout that is conducive to communications and using lowered partitions allows users to establish eye contact and communicate with others while remaining seated. An exposed ceiling dispels any atmosphere of indoor oppressiveness to help produce a stress-free workspace.
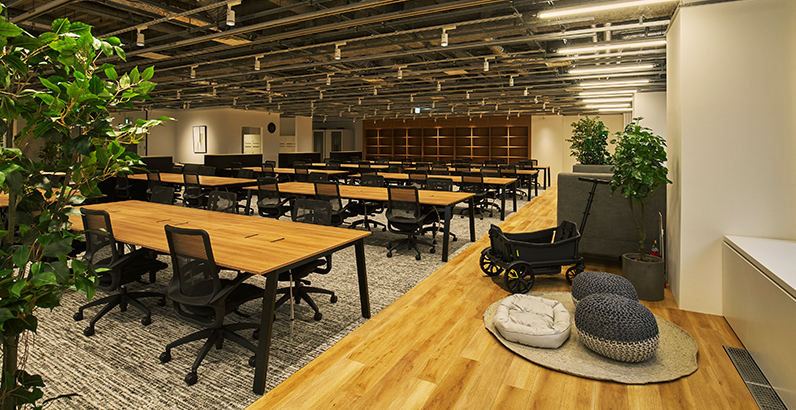
PET-FRIENDLY FLOOR
Frontier Grand Nishi-Shinjuku is rare in Japan with having pet-friendly floor, the office space on the designated floor allows users to spend time with their pets. This concept has been adopted by many companies in the United States and elsewhere and has been confirmed to confer many benefits, including stress relief and improved communications within the office. To create a setting that is more comfortable for pets as well, we put down non-slip flooring materials that are decidedly pet-friendly.
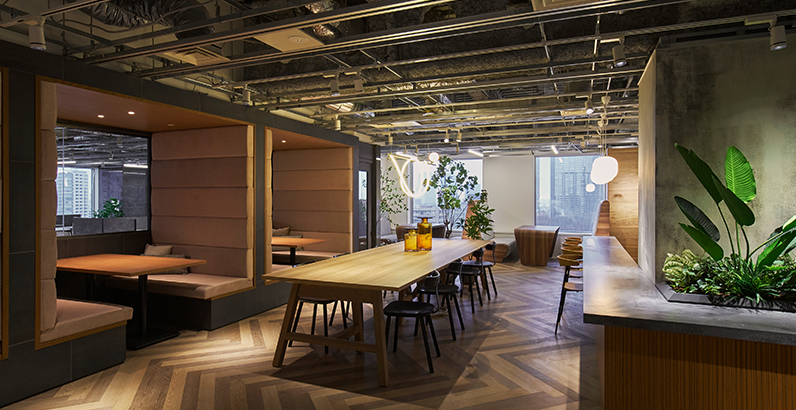
PREMIUM FLOOR
We created floors that exude status by proactively employing upscale materials and furnishings. We sought to create a hotel-like space and eliminate the boundaries between living and working as much as possible. The results can be seen in the premium spec fit-out offices in which we fully pursued a high-quality setting possible.
COMMON SPACE
-
Meeting room
-
Business lounge
-
Workout area
-
Golf studio
-
Rooftop terrace
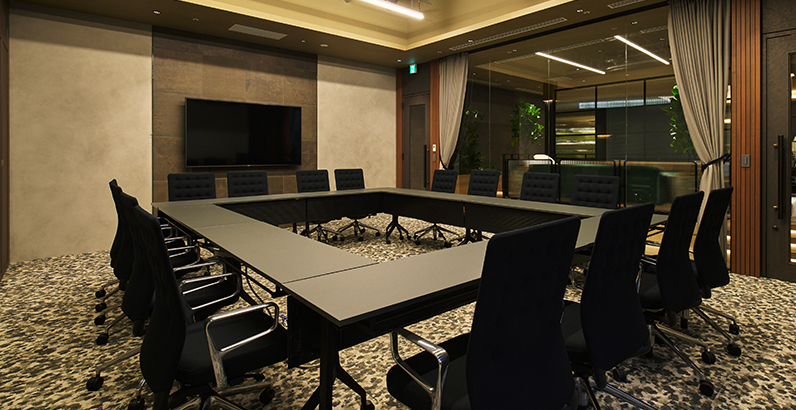
Meeting room
The glass panels on the wall allow natural light to stream into the Meeting room. Adopting an open-space design enhances the functionality of meetings and creates opportunities for spontaneous communications. The ability to convey the atmosphere inside the rooms to the outside encourages participants to think about how meetings should be held in a way that reflects the image of one’s company.
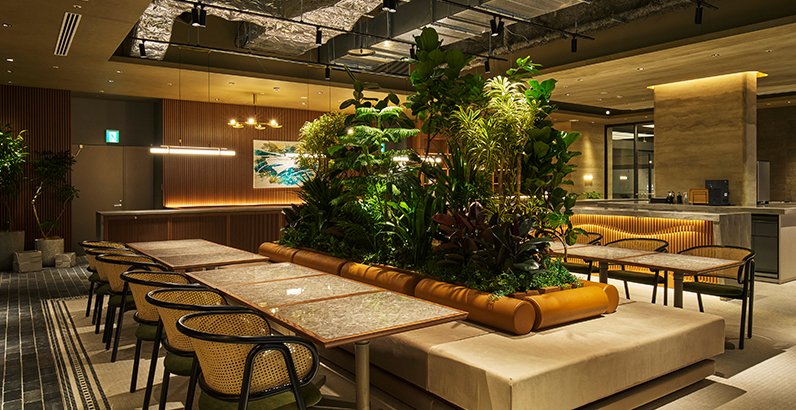
Business lounge
The business lounge best exemplifies the concept of the building, which is brimming with elements derived from nature, including sunlight filtering through the foliage like that seen behind the rocks in a forest, cave-like paint on the ceilings, wood-patterned counters, and stone tiles. The space is serene and allows people to go from interacting with others to focusing on the task at hand. The creation of a third place resembling a café also promotes new ways of working.
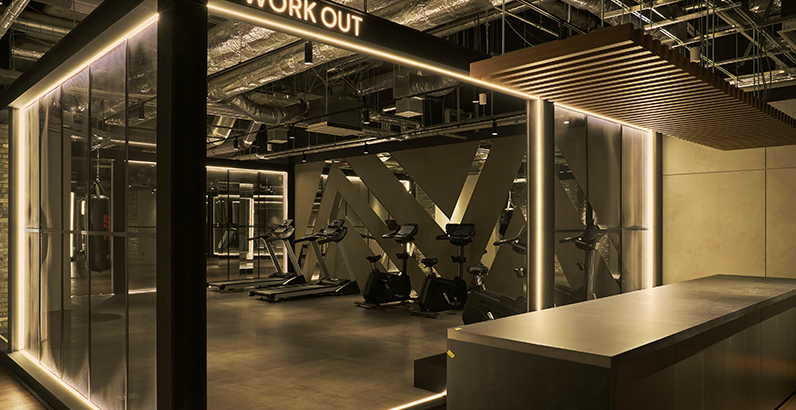
Workout area
A gym is installed in the building for daily use by those who find it hard to find time to exercise in weekday. An industrial design has been implemented from floor to ceiling for a street feel that facilitates the incorporation of exercise into the daily routine. This gym can also be used for events, yoga sessions, and more to make this an ideal place for social interaction.
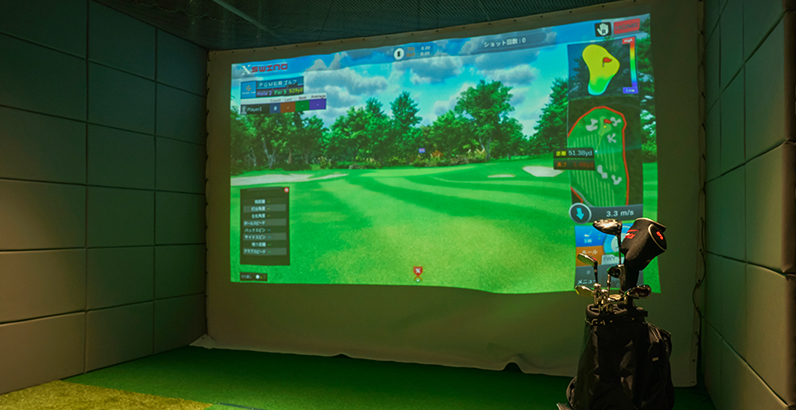
Golf studio
A golf simulator is available for those wishing to take up the sport or to practice on a regular basis. The appeal of this option is the ability to use it without having to wonder whether there is an opening, unlike the experience you are liable to have with any of the busy Shinjuku-area driving ranges. Given that golf can also create opportunities to communicate, this golf studio provides an environment for working in a better atmosphere.
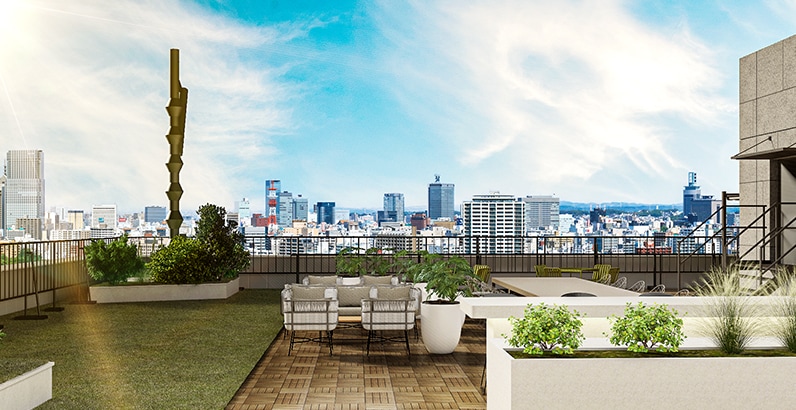
Rooftop terrace
The rooftop terrace can only be used by Premium Floor tenants as a location that affords a fantastic scenic view of Shinjuku Chuo Park. The layout of the terrace has been designed for a variety of different purposes, including meetings and breaks. This space is imbued with a special atmosphere where the fresh outdoor air can be savored.
TOPICS
ACCESS
The Frontier Grand Nishi-Shinjuku is situated in a corner of a group of high-rise buildings in Nishi-Shinjuku, a subcenter of Tokyo. Information on the surrounding neighborhood, which is characterized by greenery and a calm atmosphere despite being in the heart of Tokyo, is hereby presented.
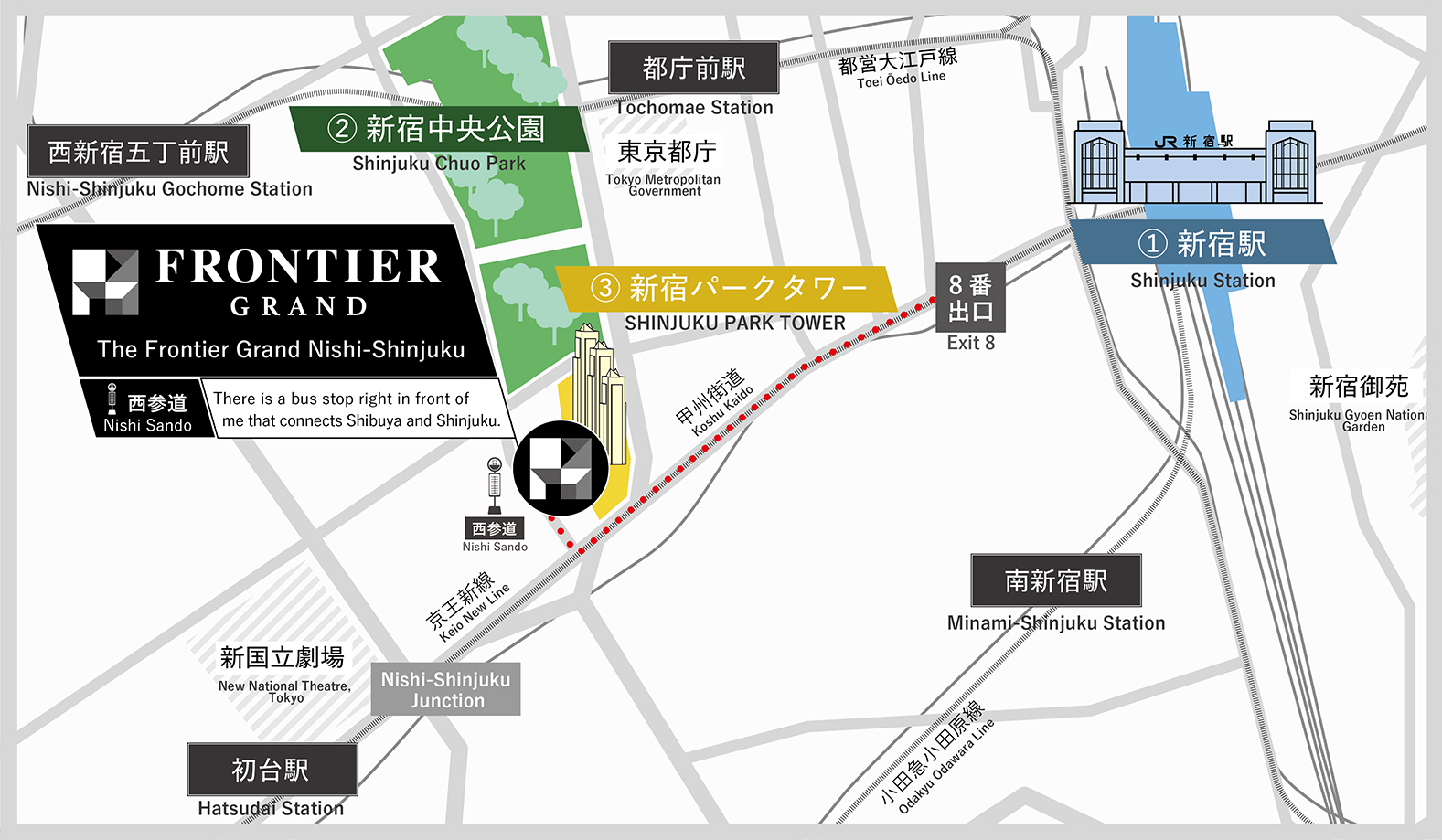
① A 15-minute walk from the South Exit of Shinjuku Station
Shinjuku is situated in the center of the capital and draws some of the biggest crowds in Tokyo. Proceed to the west side of the station and walk for approximately 10 minutes to reach our building.
② Shinjuku Chuo Park brimming with greenery
Viewable from the rooftop terrace, Shinjuku Chuo Park is a park where you can relax while enjoying the elements of the four seasons, including cherry blossoms and autumn leaves.
③ Adjacent to SHINJUKU PARK TOWER
We are adjacent to SHINJUKU PARK TOWER, home to the Park Hyatt Tokyo among other establishments. Enjoy easy access to dining and shopping options.
Inquiries
to book a viewing or submit an inquiry.


